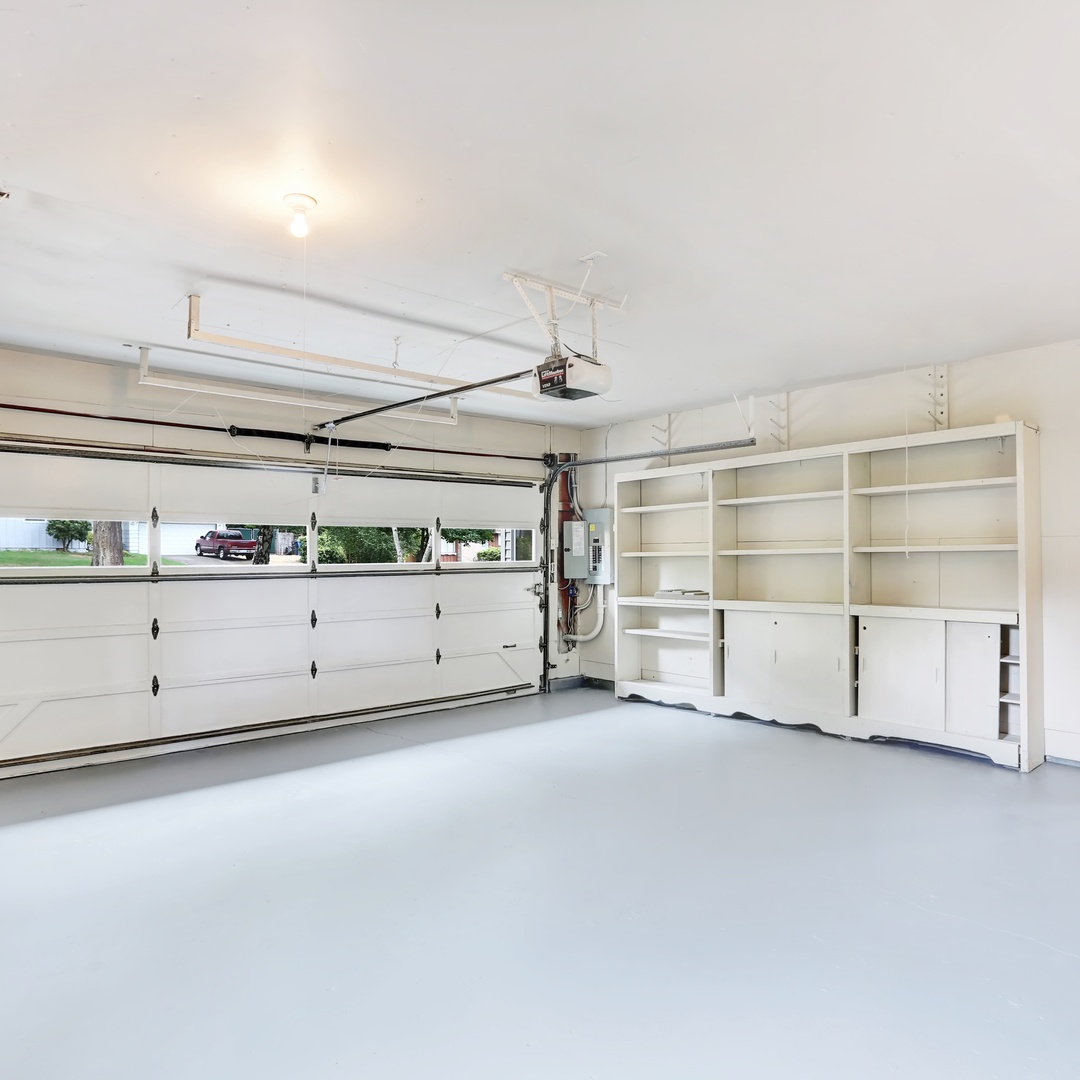A garage can be so much more than a space to park your car. It can double as a workshop, gym, or storage haven with thoughtful planning. Homeowners can transform their garage into a functional, multi-purpose area that meets their unique needs. This guide will walk you through practical steps to design the ideal layout for a multi-purpose garage.
Assess Your Needs
The first step in creating a multi-purpose garage is understanding its primary uses. Consider whether the space will primarily serve as storage, a workshop, a parking space, or a gym. Take inventory of the items you’ll store, the tools you’ll use, or the equipment your family will need access to daily. A clear understanding of your goals will shape every decision moving forward.
Zoning Is Key
Dividing the space into zones based on function makes it easier to create a cohesive layout. Dedicate one corner for your workshop and another for storage. Depending on your goals, you might want to designate the back wall for gym equipment and leave the central area open for parking. Clear divisions between zones will optimize the functionality of each section and make the space easy to use.
Maximize Storage Solutions
Clutter only hinders a multi-purpose garage’s potential, so an organized storage system is critical. Consider installing shelves and cabinets to keep items off the ground and out of the way. Overhead racks are a great way to utilize vertical space for seasonal decorations or less-frequently used tools. Label storage bins clearly and pick stackable options for better accessibility and tidiness.
Lighting Matters
A combination of lighting types enhances functionality in a multi-purpose garage. Bright ambient lighting creates illumination, while task lighting focuses on specific work areas like a bench or gym zone. Accent lighting adds a touch of warmth and style, making your garage feel inviting. LED lights are energy-efficient and long-lasting, making them a practical choice for all lighting layers.
Choose Durable Flooring
Durable flooring defines a multi-purpose garage’s usability. Epoxy flooring resists stains, scratches, and chemical spills, which makes it perfect for workshops. Interlocking tiles offer a softer surface suitable for gym equipment and are easy to clean. Use materials that can handle heavy use and keep your garage looking polished for years.
Don’t Overlook Climate Control
Maintaining comfort throughout the year is just as essential as functionality. Insulating the walls and ceiling will help control temperature, while proper ventilation prevents moisture buildup. Finding the right spot for a radiant heater can make all the difference in keeping the space warm during colder months. For summer months, consider portable fans or installing ceiling vents.
Prioritize Safety
Safety features should never take a backseat in a multi-purpose garage. Install carbon monoxide detectors to monitor the air if vehicles or machinery operate in the space. A fire extinguisher nearby adds an extra layer of preparedness for emergencies. If the garage stores sharp tools or chemicals, secure them in locked cabinets, especially if kids are around the house.
Achieving the perfect layout for a multi-purpose garage takes careful planning and intentional design. With these steps, your garage can become a space that balances storage, functionality, and comfort. Start transforming your space today, and create something that truly works for your lifestyle.

