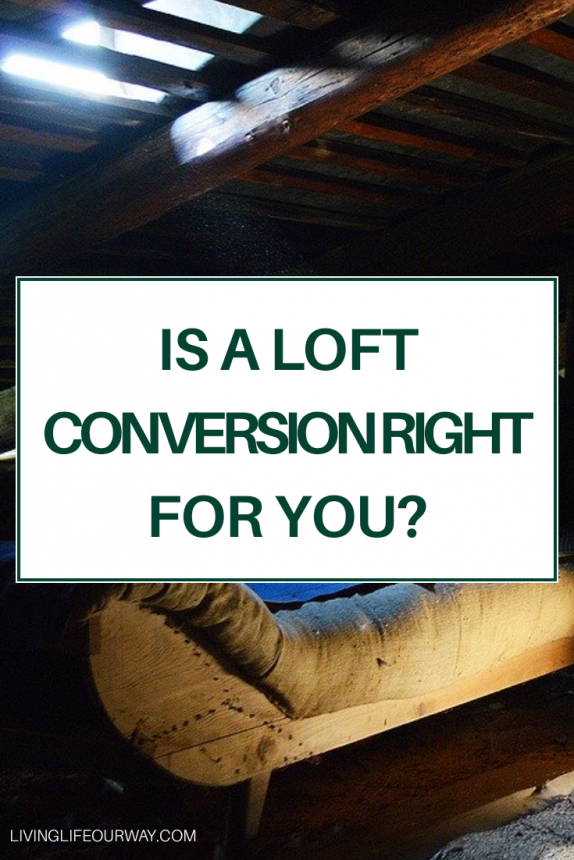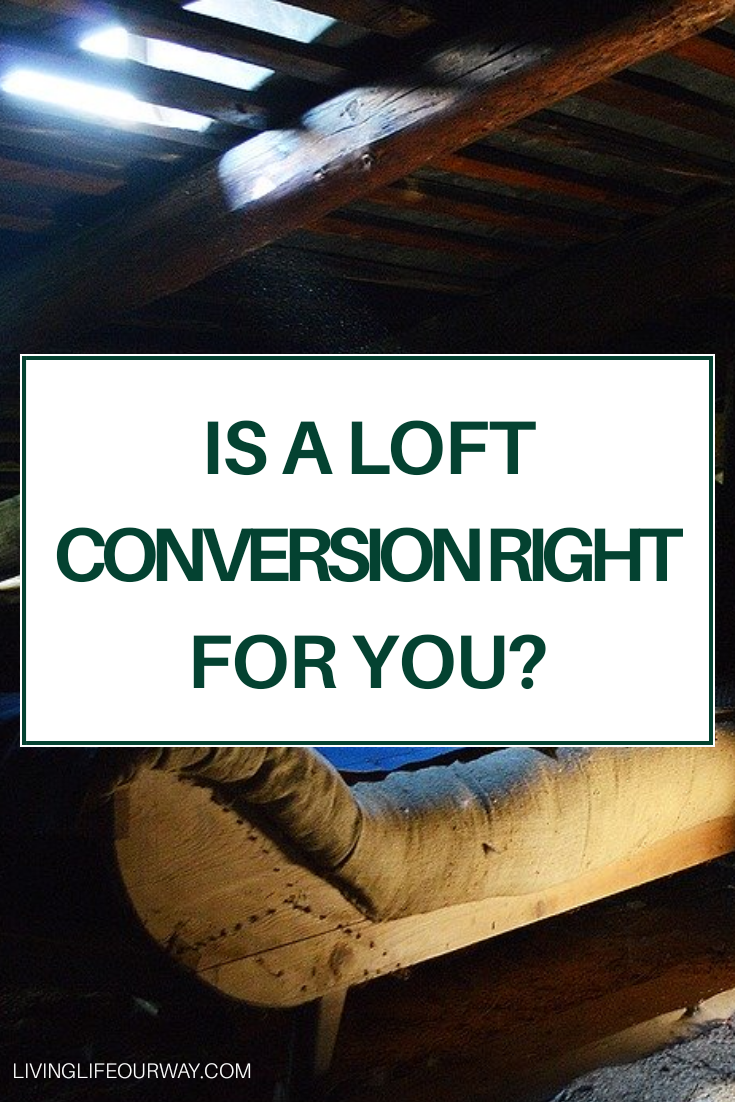When it comes to home improvements, loft conversions are among the most popular. For most of us, the attic exists as a space to hoard relics of our past, or things we don’t really want or know how to get rid of. Yet there are much more constructive ways to use that space. It could become a guest room, study, playroom or even (in some cases) a new master bedroom or bathroom. Given that you gain a whole new room without losing outdoor space, or encroaching on other properties, and all this in a relatively speaking affordable manner, it doesn’t take much imagination to see why a loft conversion is such a hit. I don’t doubt that many homeowners have fantasised about their own perfect loft conversion; perhaps one featuring fancy skylight windows and a stylish, contemporary staircase in wood. However, there are practical considerations to make before moving onwards and upwards…

Size Matters
Sadly, not all homes are created equal; space and structure are used differently in different properties. Sometimes what makes your home so homely or charming is the way that it was built, and things are laid out. Therefore some lofts just aren’t cut out to be converted.
There are factors to consider such as:
• Head room (a minimum of 7 and a half feet is usually expected).
• Structural obstacles (such as a chimney).
• The steepness and angles of the roof.
These factors don’t necessarily put a stop to the whole process though. There are often things that can be done to overcome these blips, but this would be reflected in cost and time.
Do Your Research
Honestly, this can feel quite overwhelming, but there are things you need to know. What are the building regulations? What do you need to do to get planning permission (if anything)? Equally, it is beneficial to have an idea of what furniture would work in the potential space.
Think It Through One Step at a Time
A rope ladder is great for a secret tree fort and a stepladder does the job for attic storage, but, an actual room needs adequate access. You’ll need to consider where the entry point is and what sort of steps will do the job. Depending on the amount of room you have and where everything is positioned, you may choose an elegant spiral staircase, or open stairs, or perhaps something else altogether. Fontanot stairs designers have some lovely options available. Whatever works, but know your options and think carefully about the space you have available.
Light Up Your Life
Artificial light is great, but rooms become gloomy and lifeless without a little sunshine. How and where you position your windows makes a massive difference to how the room feels and potential furniture, placement and functions.
Colour Me Impressed
When it comes to small enclosed spaces there are design considerations that make a place feel larger but not any less cosy. This is something worth thinking about. Light colours and wooden décor go a long way towards achieving this.
Whether a loft conversion is right for you is dependent on a number of factors, and there are various considerations to take into account before proceeding. However, for some homeowners, it could be the ideal solution for creating an extra room or home office, rather than just using it as a storage space.
*This is a collaborative post.


We have a huge loft and I’d love to have a conversion. The only think that stops us is the expense of it all.
We did have a loft conversion in our other house – was invaluable – no need for one now due to downsizing
I would love to have ours done. It’s huge though so would be a massive job.
I’d love a loft conversion in the future, but like you said not all lofts can be easily changed. I think we’d struggle due to the size of our loft.